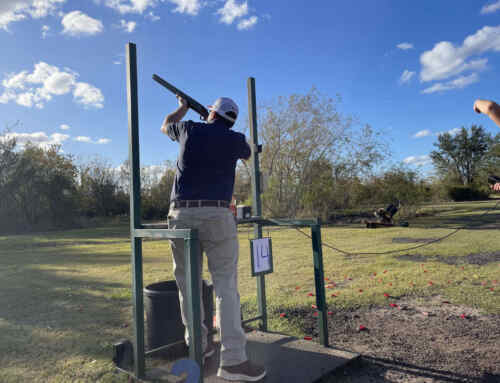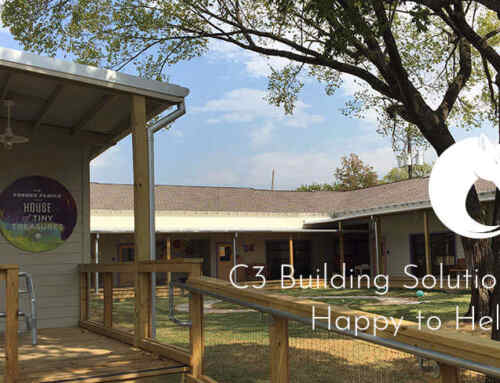Buyer beware, building line nightmare.

C3 Building Solutions News • March 16, 2021
Roxanne Plasencia on March 16, 2021
A
Imagine finding a rare vacant lot in an up-and-coming neighborhood. You’ve purchased the property and submitted your building plans for a new Single Family Residence (SFR). All is well on track to have your home built quickly after acquiring your residential building permits, only to find out a 10-foot build line not shown on the survey that would limit you to a 9 ft wide home. This unfortunate event took place on a recent project we assisted with by acquiring a build line variance or Houston Variance Request.
It is essential to know where your building lines exist on your property; however, they can be left off or mis-marked on the survey. For this new SFR project in Independence Heights, the survey did not show the building lines. Due to this, the design for this project assumed the setback was 5 ft, only to learn during permitting plan review that it was a 10 ft setback due to the street type. Discovering this news was very troublesome for the property owner as this property is relatively small in size, measuring only 25 ft x 120 ft. A design to meet the requirements would mean losing 5 ft to the already small proposed home. With minimal options available, the client reached out to C3 Building Solutions for help.
Midway through the permitting process..
and with a considerable road block, C3 Building Solutions was introduced to this project. Hearing the horrors this client was facing, our team became laser-focused and began working immediately to resolve our client’s dilemma. It can be emotionally devastating to hear that you are limited in space on what you could build on your property. Our client was beyond upset, fearing the worst possible scenarios. After hearing our client’s concerns and worries, we quickly contacted the City of Houston to gather the requirements for applying for a Build Line Variance and some tips on what the city will usually approve. We gathered all required information, documentation, and drawings from the owner and design team. We enjoyed posting signs on the property, as well. The application and documents were submitted and we waited for our reply from Planning.
As easy as that may sound, we encountered many unexpected difficulties and some drama. Because of the proximity to the neighboring property, there were specific requirements. The primary obstacle was the adjacent owner would need to agree to an access easement agreement. Finding the owner of that property proved to be a bit difficult and required some investigative skills. We discovered that the owner of the neighboring property owner was looking for financial gain to agree to an access easement for the client. To prevent our client from being extorted, we asked the design team to make a few last-minute changes to reduce the house even further in size to avoid the requirement of an access easement agreement. After a quick re-design and submission by our team at the final hour, we anxiously waited. Only three hours passed before we heard the Planning Commission’s fantastic news! Our variance was approved and our client felt “heard”.
Although we received the outcome we were hoping for, not all variance requests are accepted. It can be very costly and time-consuming.
If you have any questions about variances or require assistance with applying for a Houston Variance Request or other Houston Residential Compliance or Commercial Building Compliance requirements , please contact us at 713-369-0925 or get a quote.





